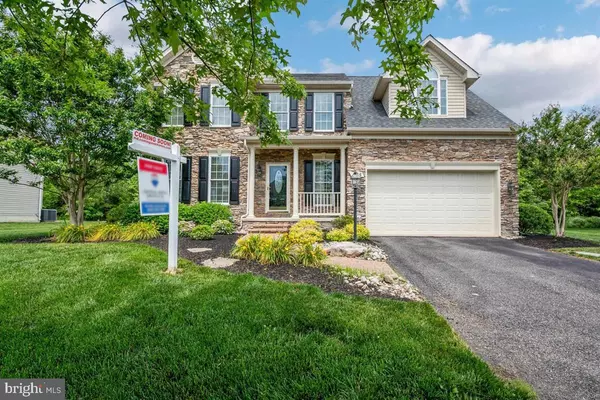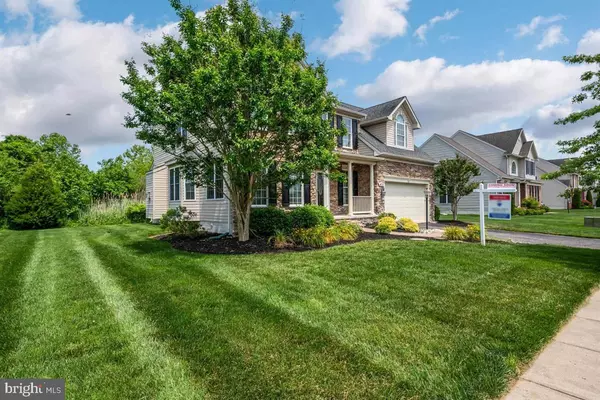For more information regarding the value of a property, please contact us for a free consultation.
Key Details
Sold Price $379,000
Property Type Single Family Home
Sub Type Detached
Listing Status Sold
Purchase Type For Sale
Square Footage 2,731 sqft
Price per Sqft $138
Subdivision North Brook
MLS Listing ID MDQA143912
Sold Date 07/06/20
Style Colonial
Bedrooms 4
Full Baths 2
Half Baths 1
HOA Fees $15
HOA Y/N Y
Abv Grd Liv Area 2,731
Originating Board BRIGHT
Year Built 2007
Annual Tax Amount $4,339
Tax Year 2019
Lot Size 10,000 Sqft
Acres 0.23
Property Description
Welcome to 405 Brookfield Drive in the desirable North Brook community. Looking for a premium lot? Here it is!! No one behind you!!! You will not want to pass up these gorgeous views of nature !! This home is boasting OVER 2700 sq ft of true living space!!! As you walk up to 405 Brookfield Drive, you are greeted with professional, mature, lush landscaping that has been meticulously cared for and a paver walkway. The stone front of this home gives it that WOW factor, hard to find anywhere else!! As you enter the home you are will find gorgeous, gleaming, upgraded refinished 3 1/2 plank hardwood floors. To the left you have the living room that is open to the formal dining room with tray ceiling, custom column upgrades that give this home that edge over any others!! To the right you have a half bathroom and a coat closet. As you walk down the hallway past the living room and dining room the home opens up to the massive family room and chef style kitchen! The family room has plush, fresh carpet with a gas fireplace and is all open to the kitchen. Here in the family room is where you get to take advantage of the gorgeous views outback!! Large windows with custom wood blinds, bringing in all that natural light and all overlooking nature!! As you move in to the stunning, chef like kitchen , you wont be disappointed. Upgraded cabinetry with crown molding and glass fronts, granite countertops, gorgeous upgraded travertine backsplash, gas cooktop with stainless steel hood, wall oven with microwave combo, large island and stainless steel appliances. This kitchen does not disappoint!! Moving through the kitchen you enter into the main level office, playroom, etc. This rare room has endless opportunities for you to make it what you need it to be!! You also have the large, clean and fresh laundry room on this level and the entrance to the garage. Moving upstairs you have a oak staircase and a wide open hallway with fresh carpets, 4 massive bedrooms, and 2 full bathrooms. Each bedroom is oversized and offers huge closets, wood blinds and fresh carpet. The hallway full bathroom has been freshly painted and upgraded. Moving into the huge master suite, you have a custom tray ceiling, crown molding, elegant columns, sitting area, fresh carpets and a huge master closet. The master bathroom has been freshly painted and boasts upgraded tiles, double vanity, soaking tub, separate shower and overlooks the backyard with no one behind you!! Enjoy the soaking tub and views while you relax!! Moving back downstairs you have access to the conditioned 4 foot crawl space which is perfect for storage as it is the whole length of the entire house!!! Moving outback this home offers a paver patio, professional landscaping, paver walkway and gorgeous views of nature. It doesn't get any better than this lot!!! Bonus upgrades include central vacuum, fully insulated 2 car garage, sub-floored attic, freshly painted, 2018 new carpet that have also been professionally cleaned, 2018 new sump pump, and 2019 new grinder pump. This home is ready for you to call it home!! The community offers a new playground, soccer field, pavilion, walking path and ponds!!! All conveniently located to DC, Annapolis, Dover, Middletown and the Beaches!! Come claim this home today!!
Location
State MD
County Queen Annes
Zoning AG
Rooms
Basement Other
Interior
Heating Heat Pump(s)
Cooling Ceiling Fan(s), Central A/C
Fireplaces Number 1
Fireplaces Type Gas/Propane
Fireplace Y
Heat Source Propane - Leased
Exterior
Parking Features Garage - Front Entry, Garage Door Opener, Other
Garage Spaces 2.0
Amenities Available Bike Trail, Tot Lots/Playground, Picnic Area, Other
Water Access N
Accessibility None
Attached Garage 2
Total Parking Spaces 2
Garage Y
Building
Story 2.5
Sewer Grinder Pump, Private Sewer
Water Public
Architectural Style Colonial
Level or Stories 2.5
Additional Building Above Grade, Below Grade
New Construction N
Schools
School District Queen Anne'S County Public Schools
Others
Senior Community No
Tax ID 1803037142
Ownership Fee Simple
SqFt Source Assessor
Special Listing Condition Standard
Read Less Info
Want to know what your home might be worth? Contact us for a FREE valuation!

Our team is ready to help you sell your home for the highest possible price ASAP

Bought with Jennifer L Goddard • CENTURY 21 New Millennium
GET MORE INFORMATION





